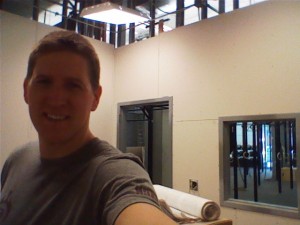The Foundry is approximately 4,000sqf and utilizes an open floor plan design. The training floor features a centralized 40’L x 10’W x 12’H “rig” structure, custom designed for our layout. This allows each athlete training with us to have access to a fully equipped, identical station without interference or crowding and additionally supports a team atmosphere. Coaches are able to see all athletes’ movement and maintain a safe and effective environment.
The Foundry Facility Construction 3/5
by Justin Quandt | May 18, 2012 | 0 comments

